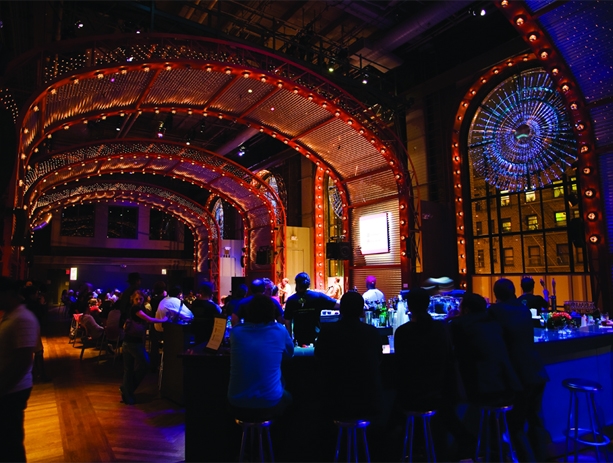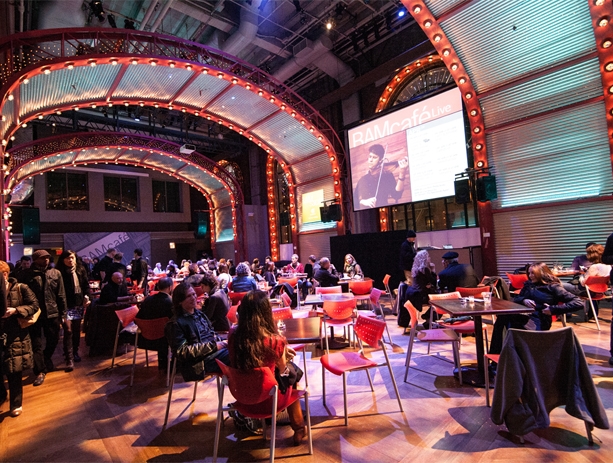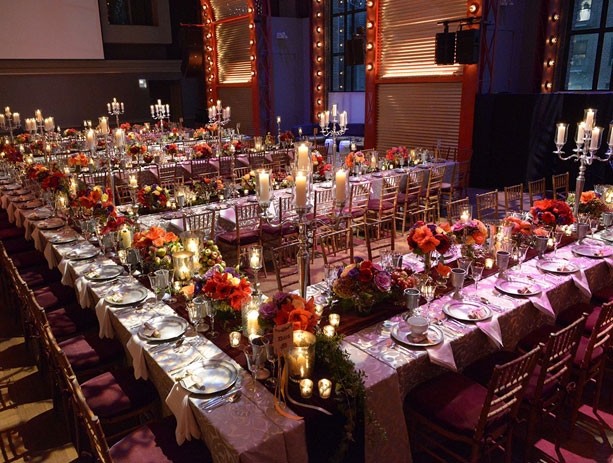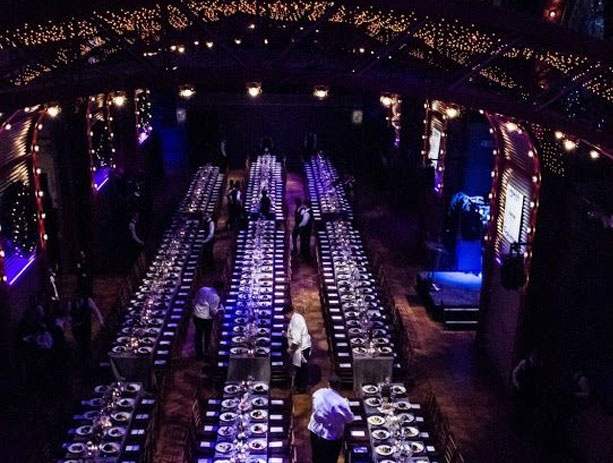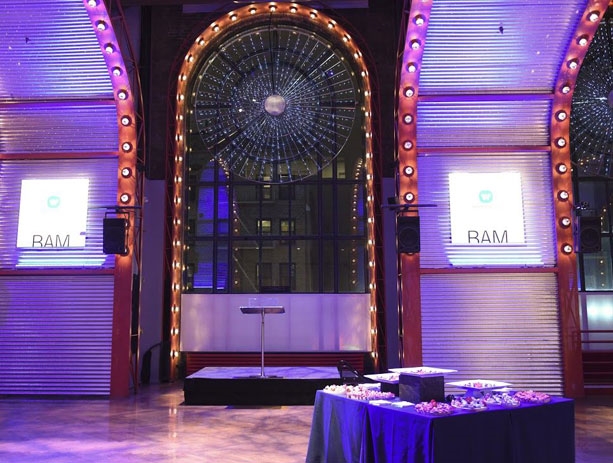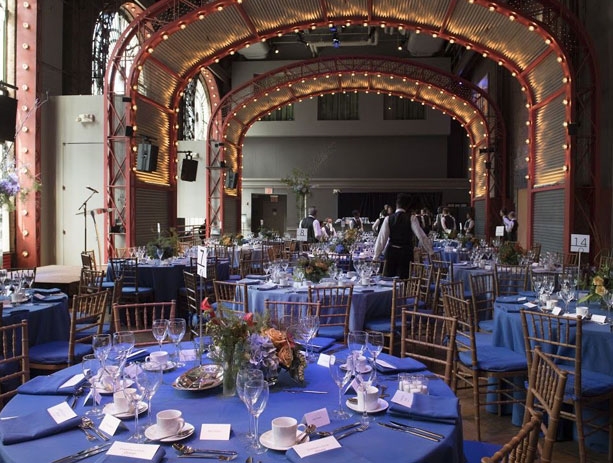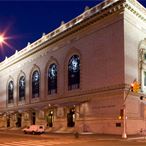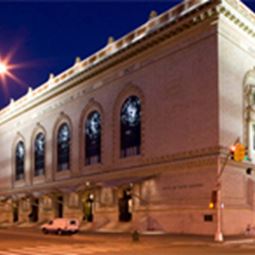VENUE RENTALS
The Adam E. Max Gathering Space (BAMcafé)
The Adam E. Max Gathering Space (BAMcafé), BAM's flexible open plan space, has a history rich in BAM milestones.
RENTAL INQUIRY FORM
First designed as a ballroom, then recast as a theater for groundbreaking work, The Adam E. Max Gathering Space took its current design in 1997 as BAM's flexible public living room, a dazzling open-plan hall housing BAMcafé. Hardy Holzman Pfeiffer Associates oversaw the renovation, preserving the spaciousness of the original ballroom with vaulted red arches lined with silver-tipped light bulbs. This dramatic space makes a stylish setting for receptions, meetings, and parties.
KEY RENTAL POINTS
- Capacity (dependent on room set-up):
-
- Seated dinner with full dance floor: 170
- Full seated dinner: 250
- Cleared room reception: 350
- Room dimensions: 117'4" long x 42'0" deep (width of arches 30'6")
- Hardwood oak floor, perfect for dancing
- Five floor-to-ceiling windows
- In-house atmospheric lighting with several room pre-sets
- Sound system with mixing console, DJ equipment, or band set-up
- In house inventory of café, lounge, and bar furniture (available upon request)
- Piano, drum kit, lectern, podium, and platforming (available upon request)
- 2 Projection screens and projectors (available upon request)
- Onsite kitchen and exclusive In house caterer, Great Performances
Please inquire for rental rates and further information.
RECENT PAST RENTERS
- Amazon
- AppleTV+
- Batsheva Gala
- HBO
- Netflix
- Refinery 29
- Saatchi & Saatchi
